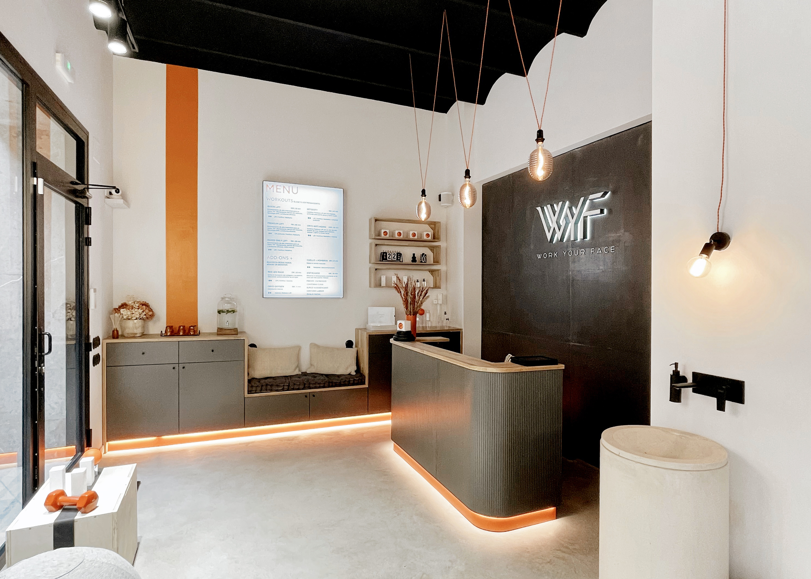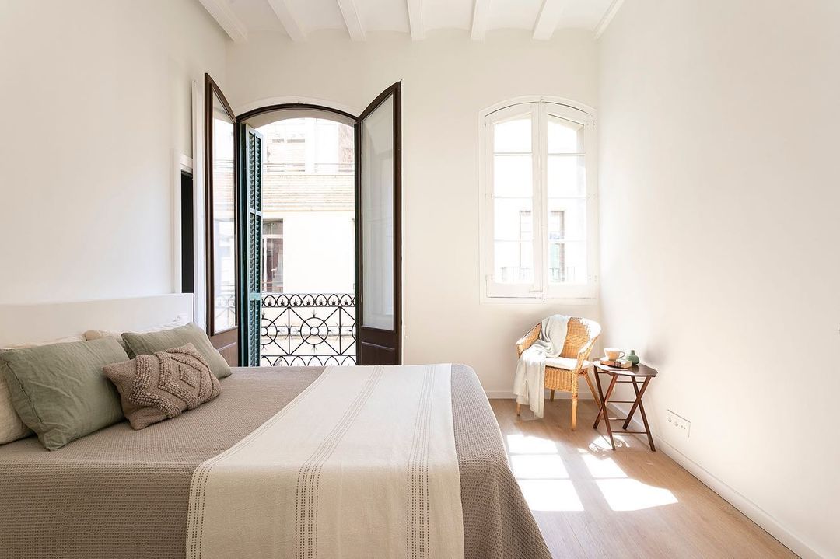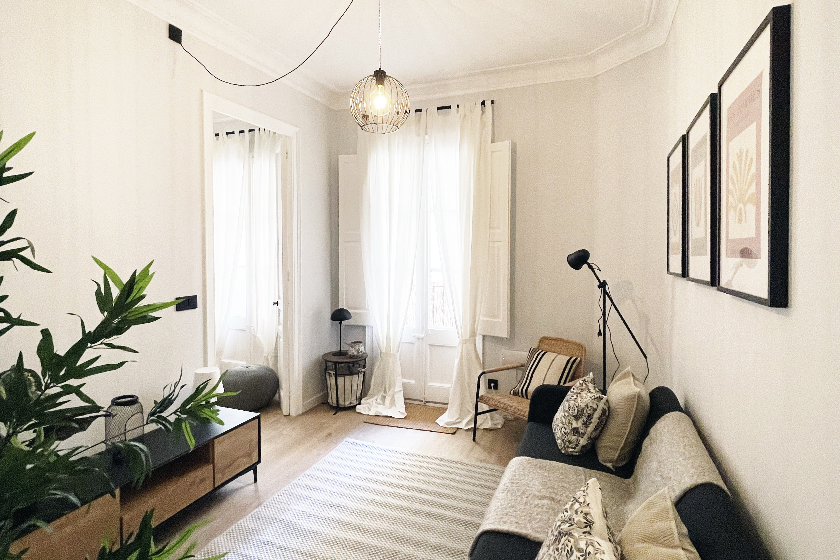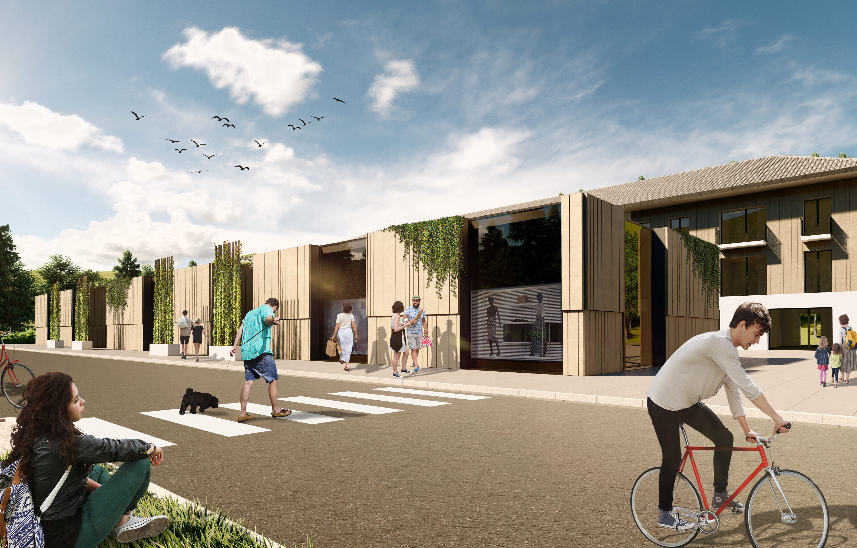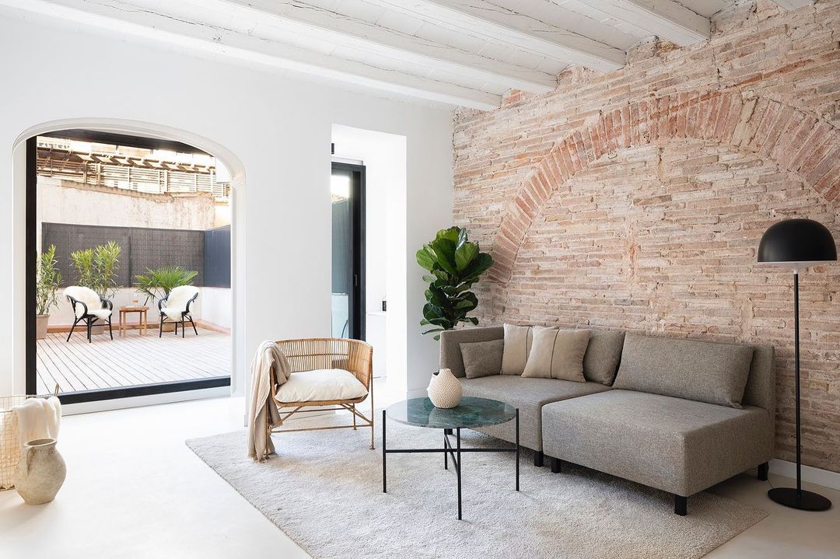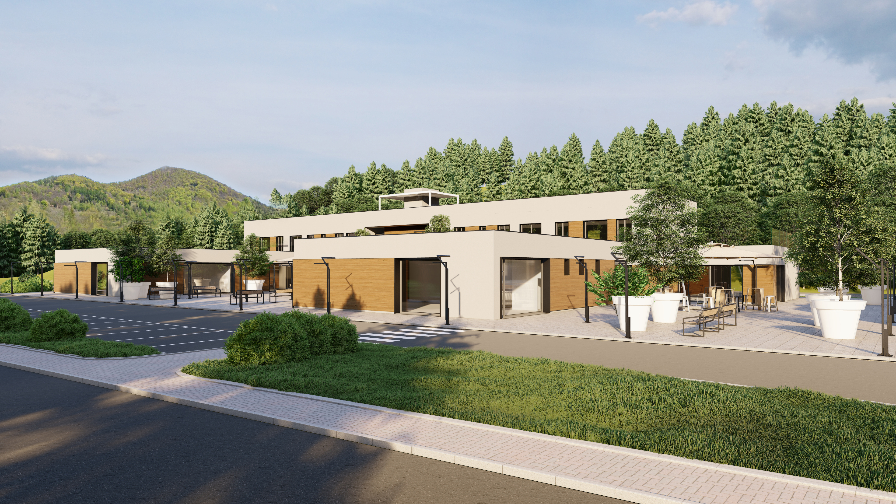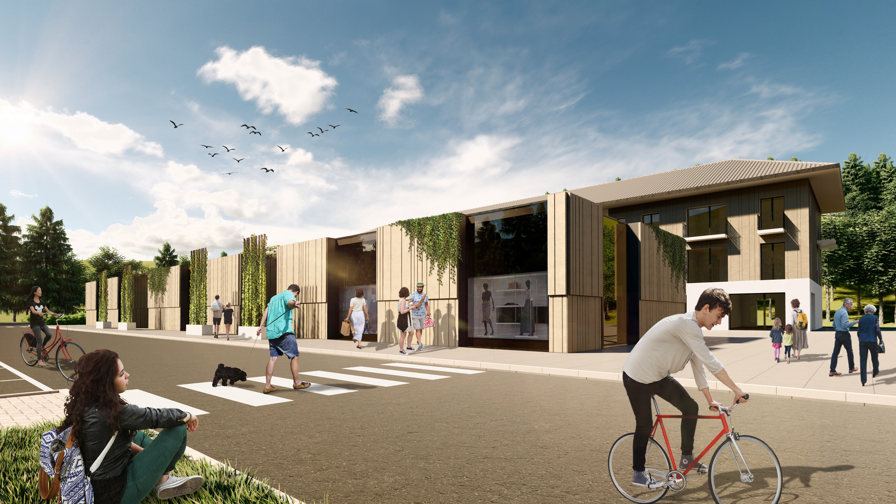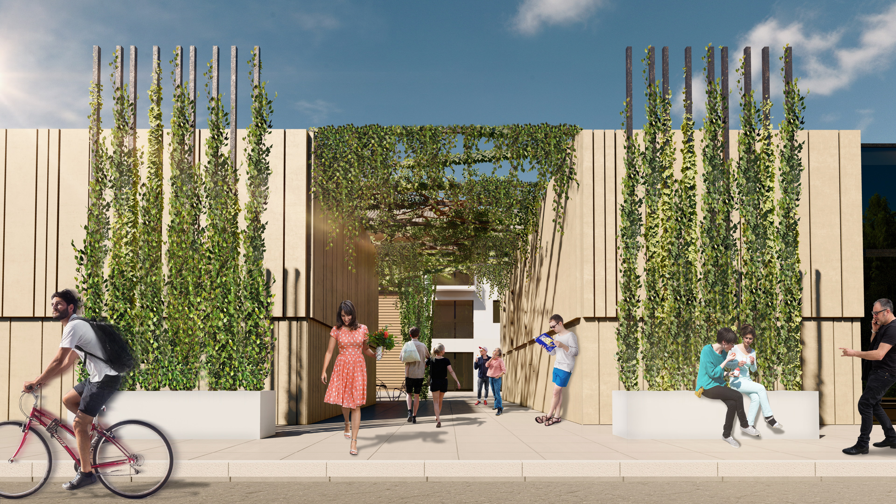Ex-Orly Ex-Orly
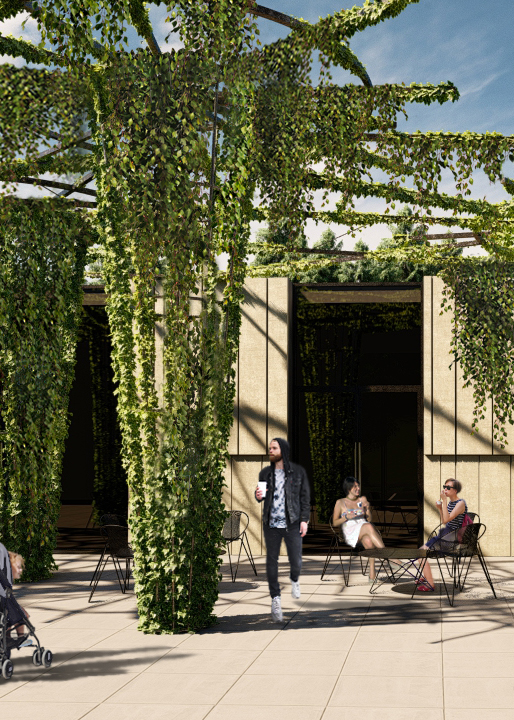

Urban & Building
Como, Italy
2021
Starting from an unfinished construction site due to a change of ownership, the project involves the construction of a building complex composed as follows: a supermarket nearing completion, a mixed-use building partially underground consisting of shops on the ground floor and basement, and residences on the upper floors, and some newsstands on the floor above ground designed to accommodate neighborhood businesses.
Several project proposals have been developed. Initially, we decided to create a continuous block of shops to separate the street from the mixed-use building, aiming to create a peaceful environment for the residential apartments. However, to meet customer needs, we ultimately opted for a more open solution. This involved creating a public square between the buildings, which is visible from the Provincial Road. The square is designed as a space for gathering and inclusion, capable of meeting the needs of local businesses.


